North Vancouver School District is proposing to replace the existing Argyle Secondary School, located at 1131 Frederick Road. The new school is being designed to accommodate 1200 students, with additional space for up to 100 more students funded by the School District. The new school will also be designed to support other community functions.
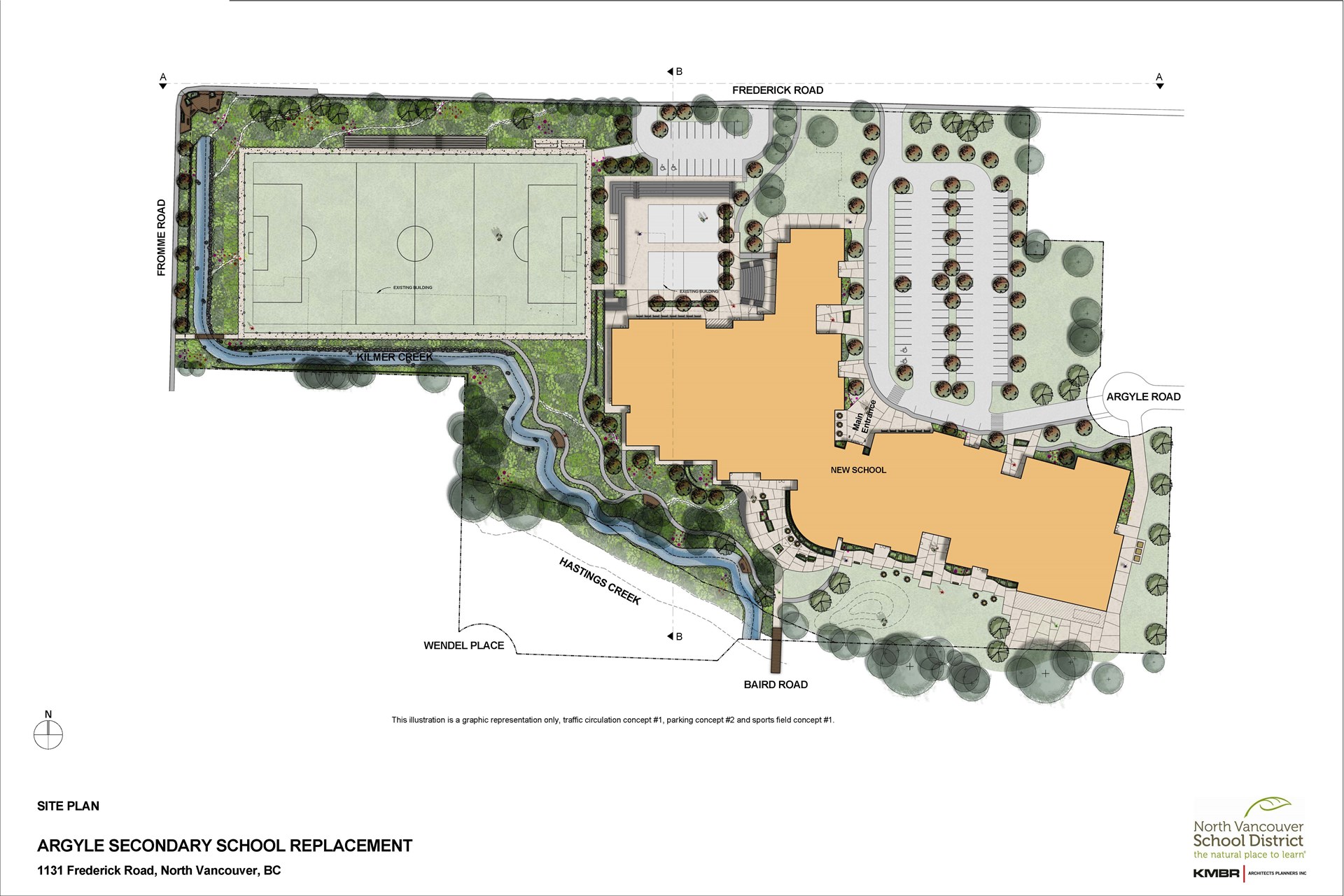
The new Argyle Secondary School and associated parking will be constructed on the existing grass and gravel play fields at the east end of the property. Following completion of construction of the new school, the existing Argyle school will be demolished, and a new sports field will be constructed in its place.
Parking
There are two parking concepts being considered:
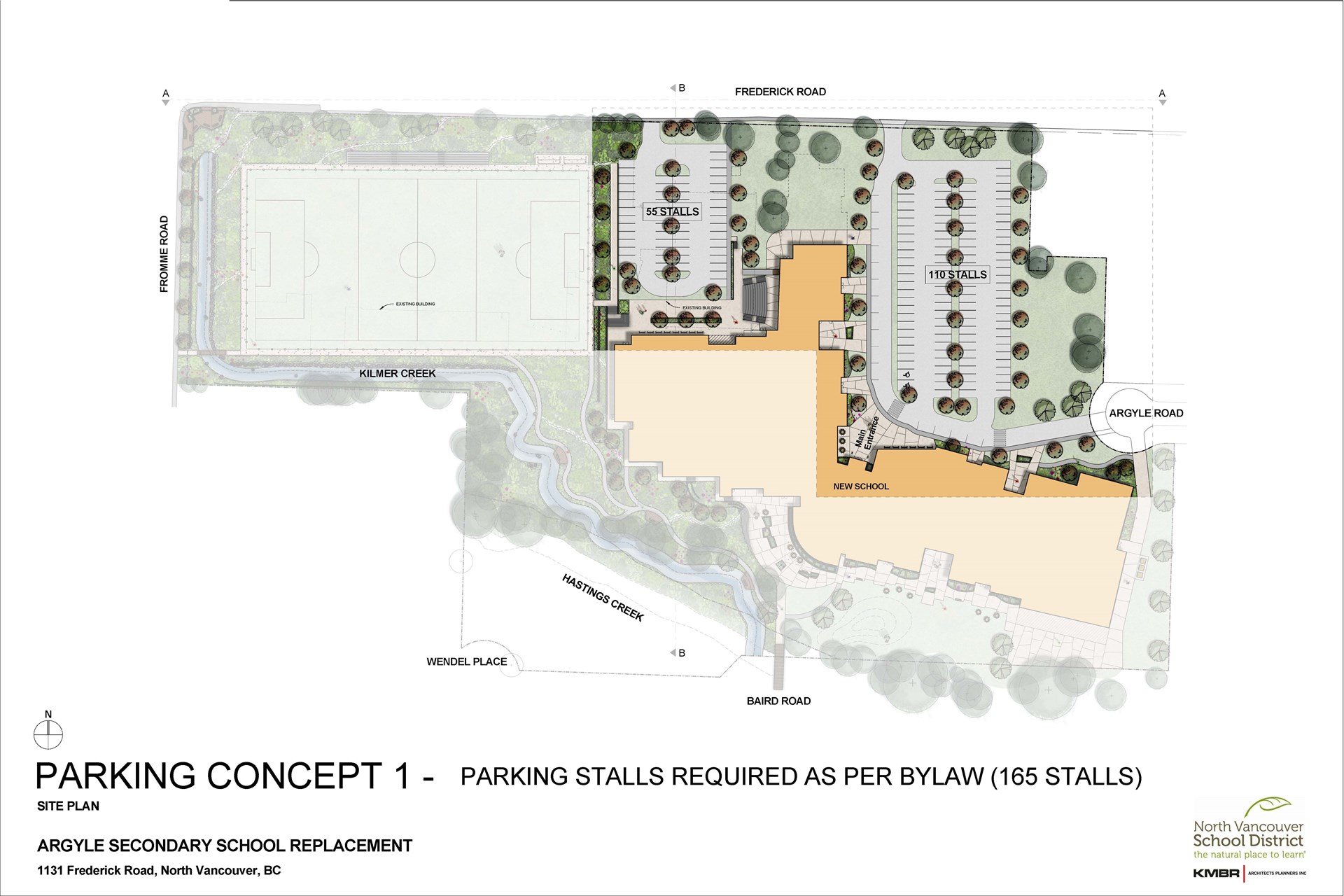
Concept 1 includes two parking lots with a total of 165 spots. This meets District of North Vancouver requirements.
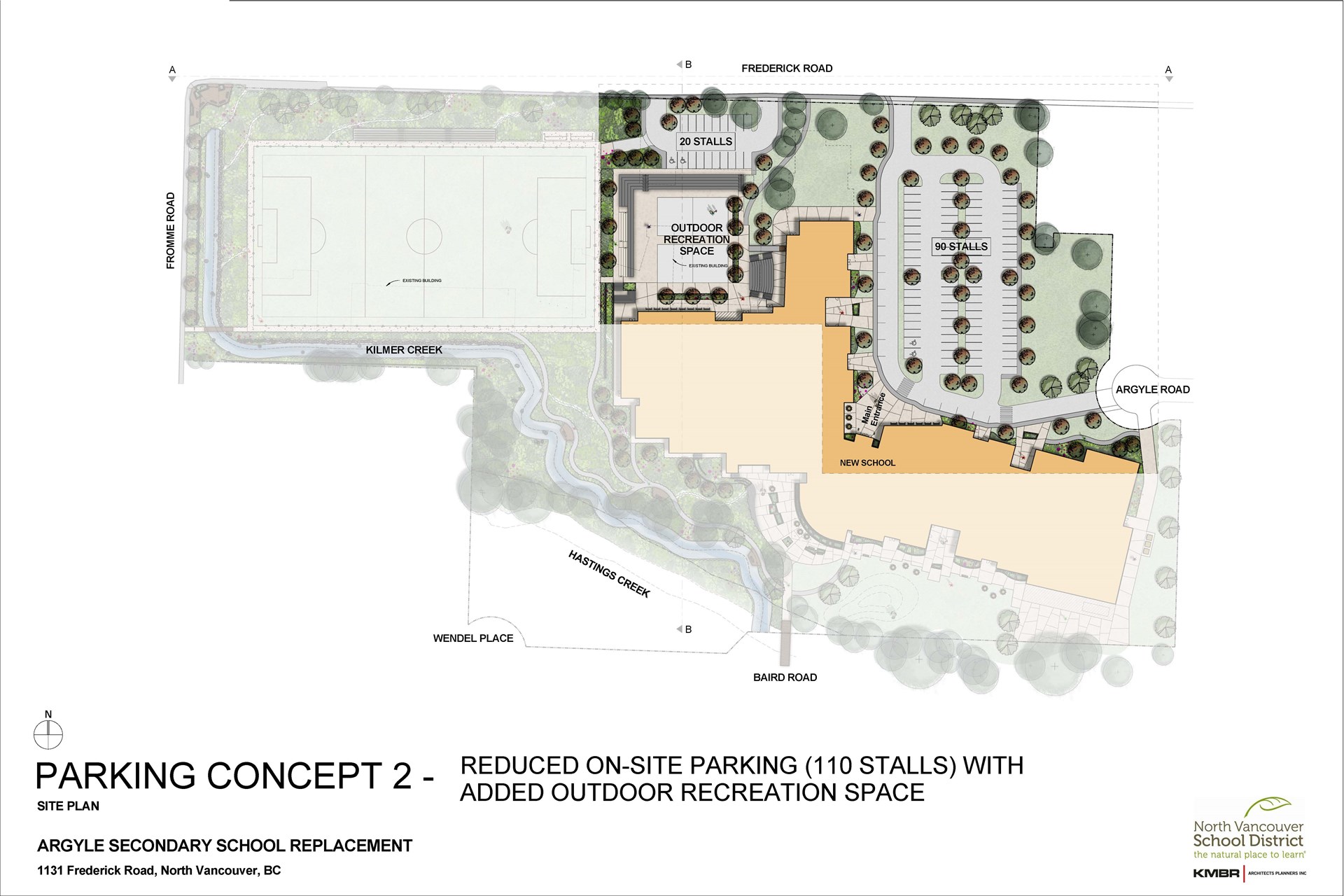
The second concept would require a variance from the District of North Vancouver. It includes fewer stall (110 total) and replaces what would have been parking stalls in one area with increased outdoor recreation space (sports courts of some kind).
Traffic Flow
There are two traffic flow concepts being considered:
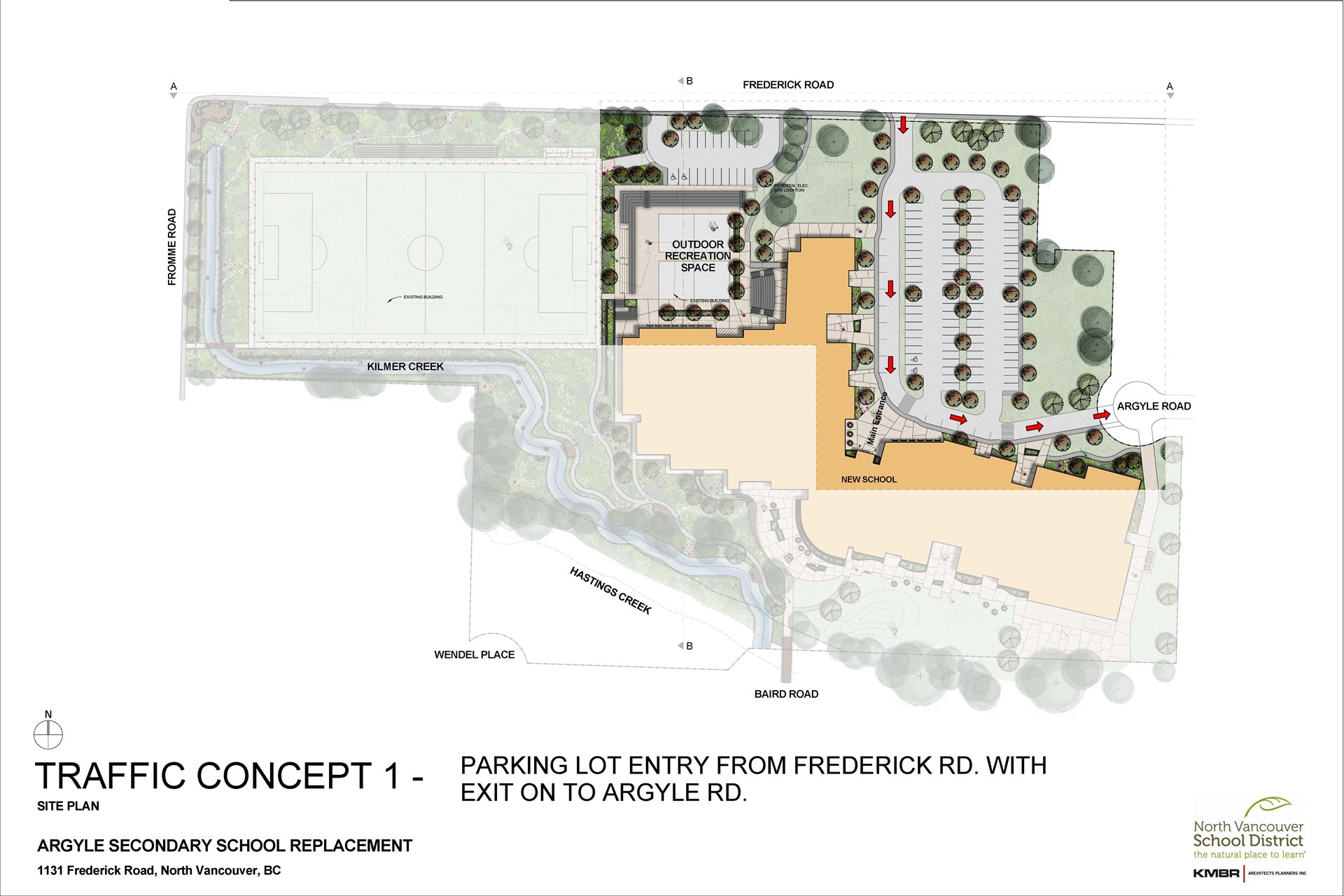
The first concept is one way circulation through the main parking lot, entering off of Frederick Rd and exiting on Argyle Rd.
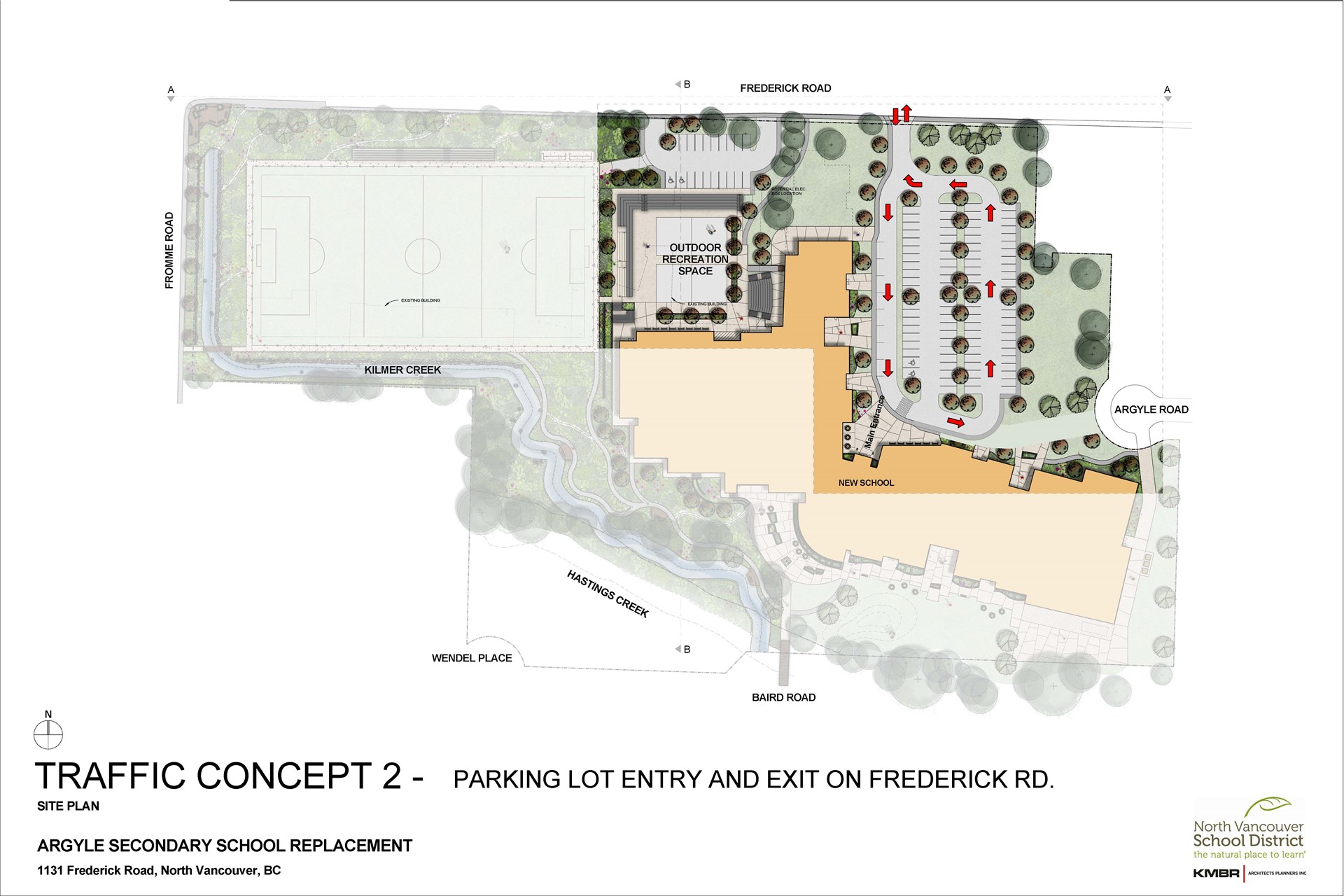
The second concept has the traffic from the main parking lot entering and exiting on Frederick Rd.
Sports Field
There are two concepts for the sports field being considered:
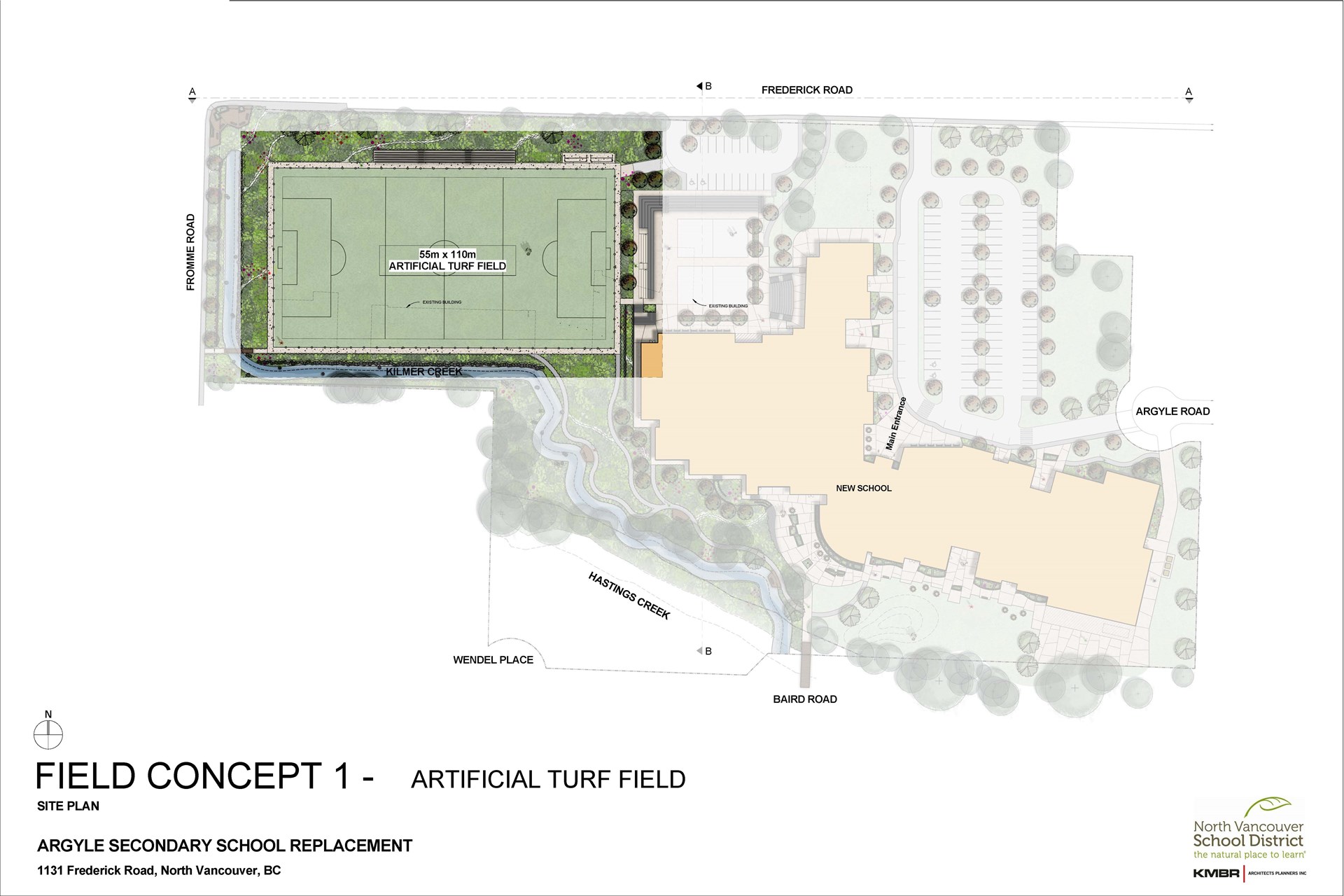
The first concept is a proposal to construct a new artificial turf field, which is being considered by the District of North Vancouver. This concept would likely include lighting and perhaps public washrooms.
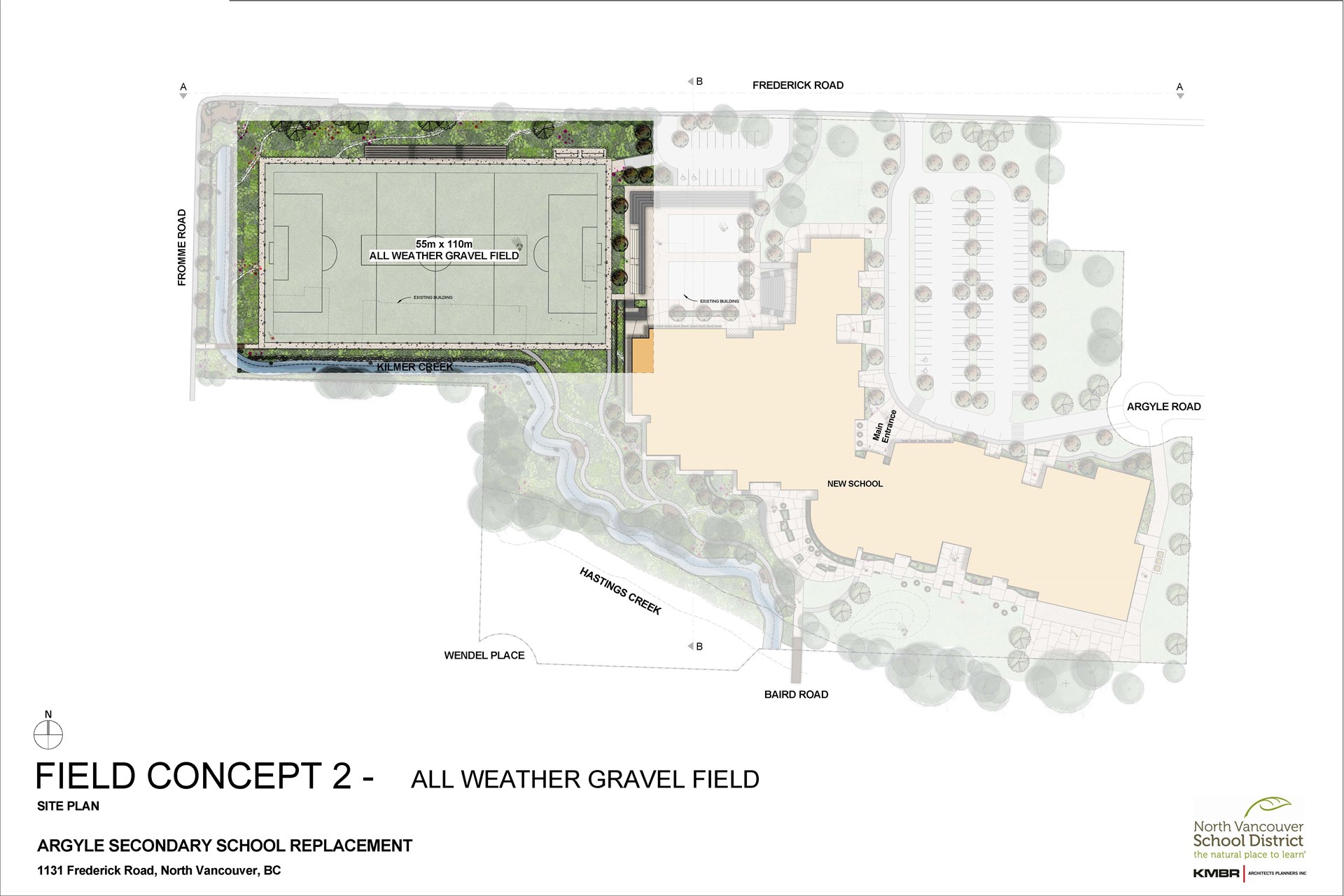
The second concept is an all weather gravel field. This concept does not include lighting or public washrooms.
Feedback
North Vancouver School District is seeking feedback on these three aspects of the project. We ask that you provide your input by December 5, 2016. Feedback can be submitted to feedback@sd44.ca
Exterior Images
Here are some architectural renderings of the outside of the proposed project:
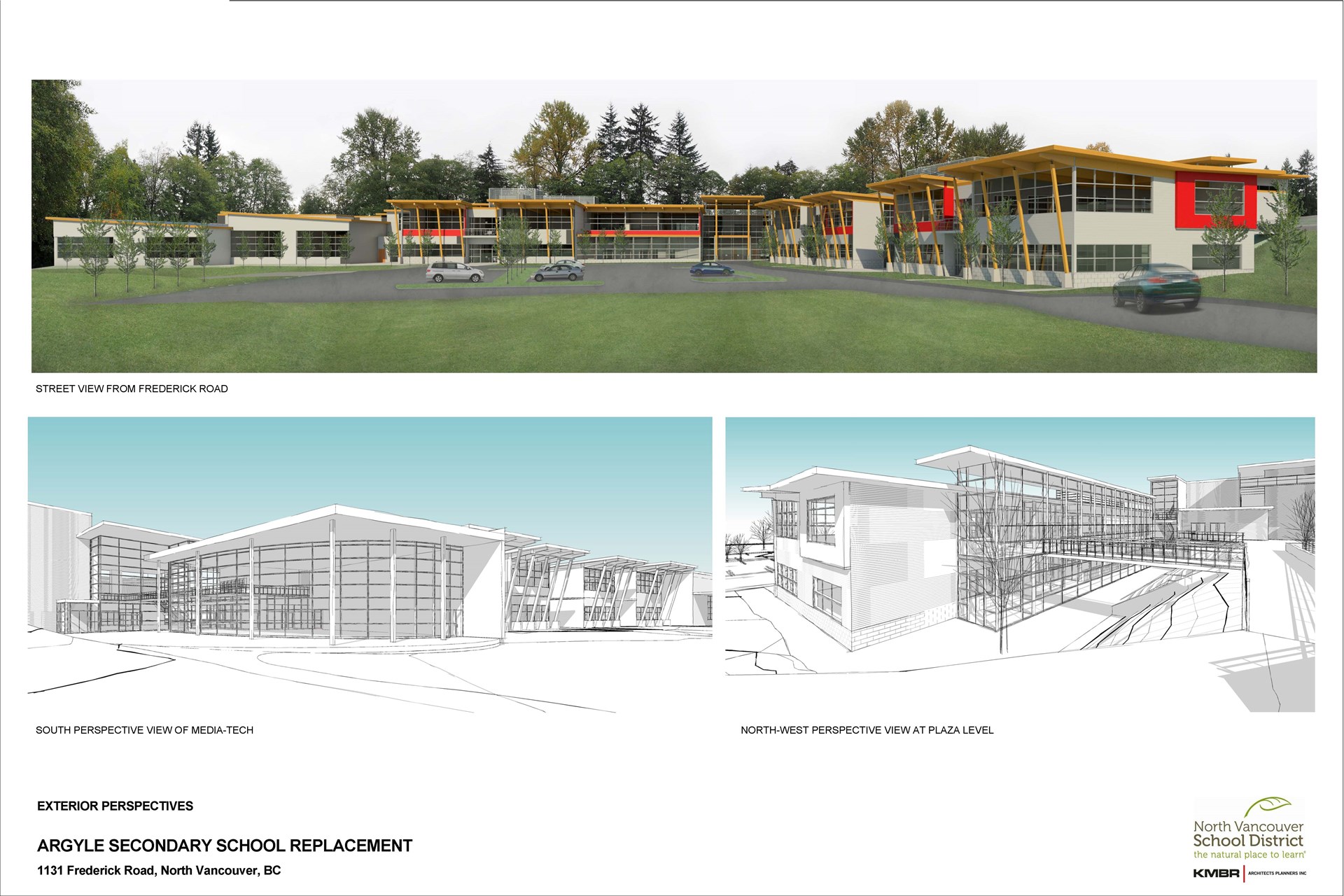
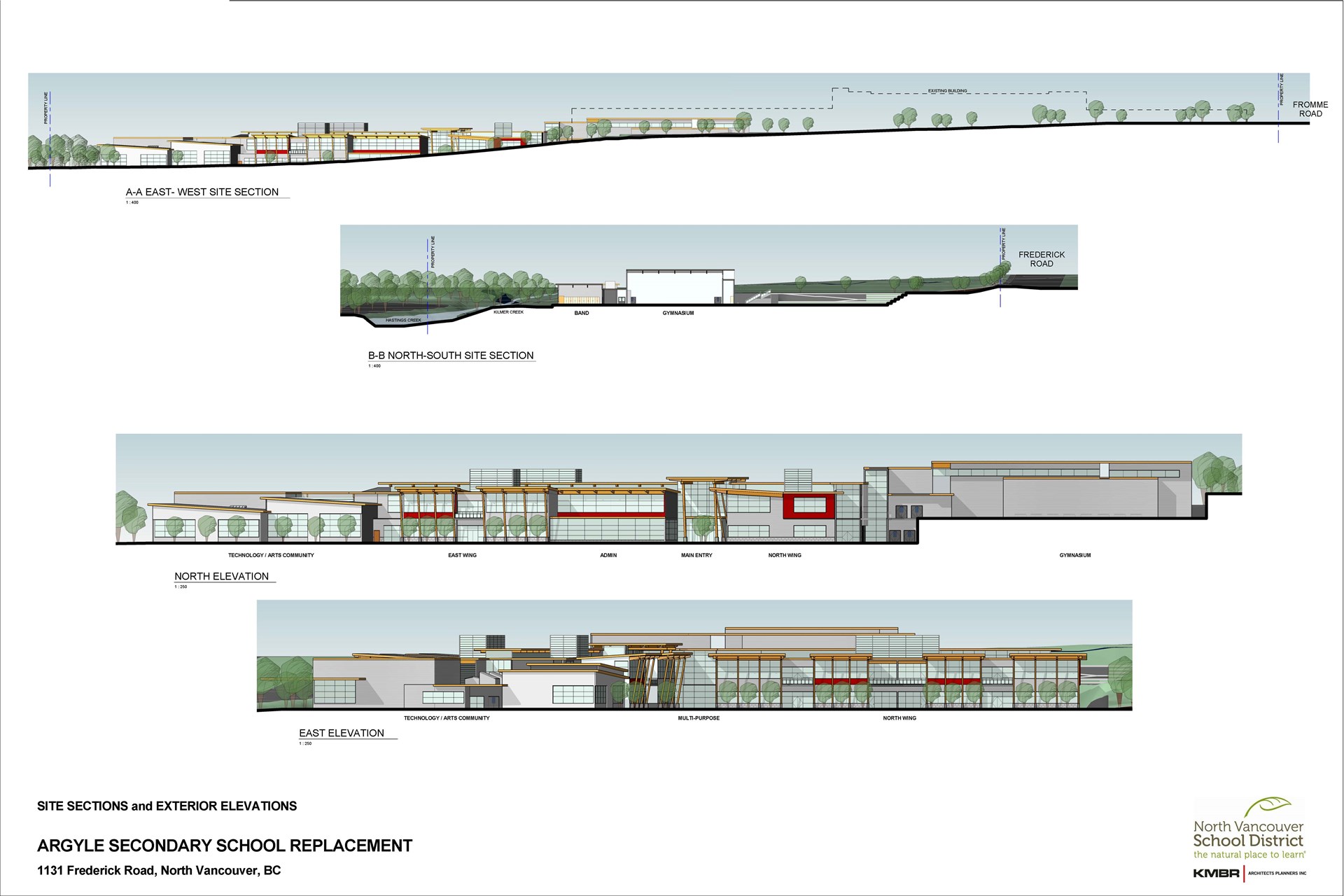
Layout
Here are some images of the layout within the building:
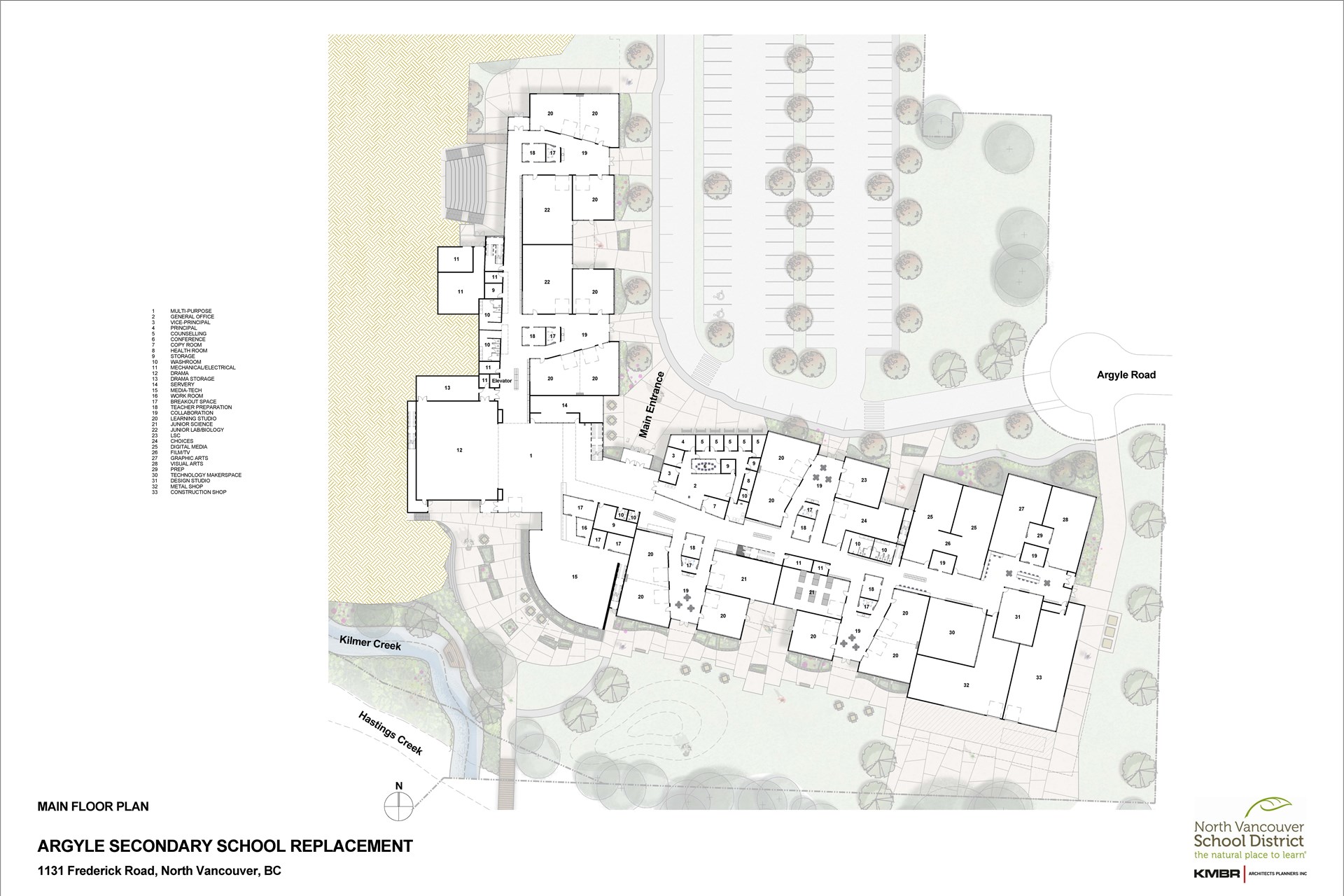
This is the layout of the main floor.
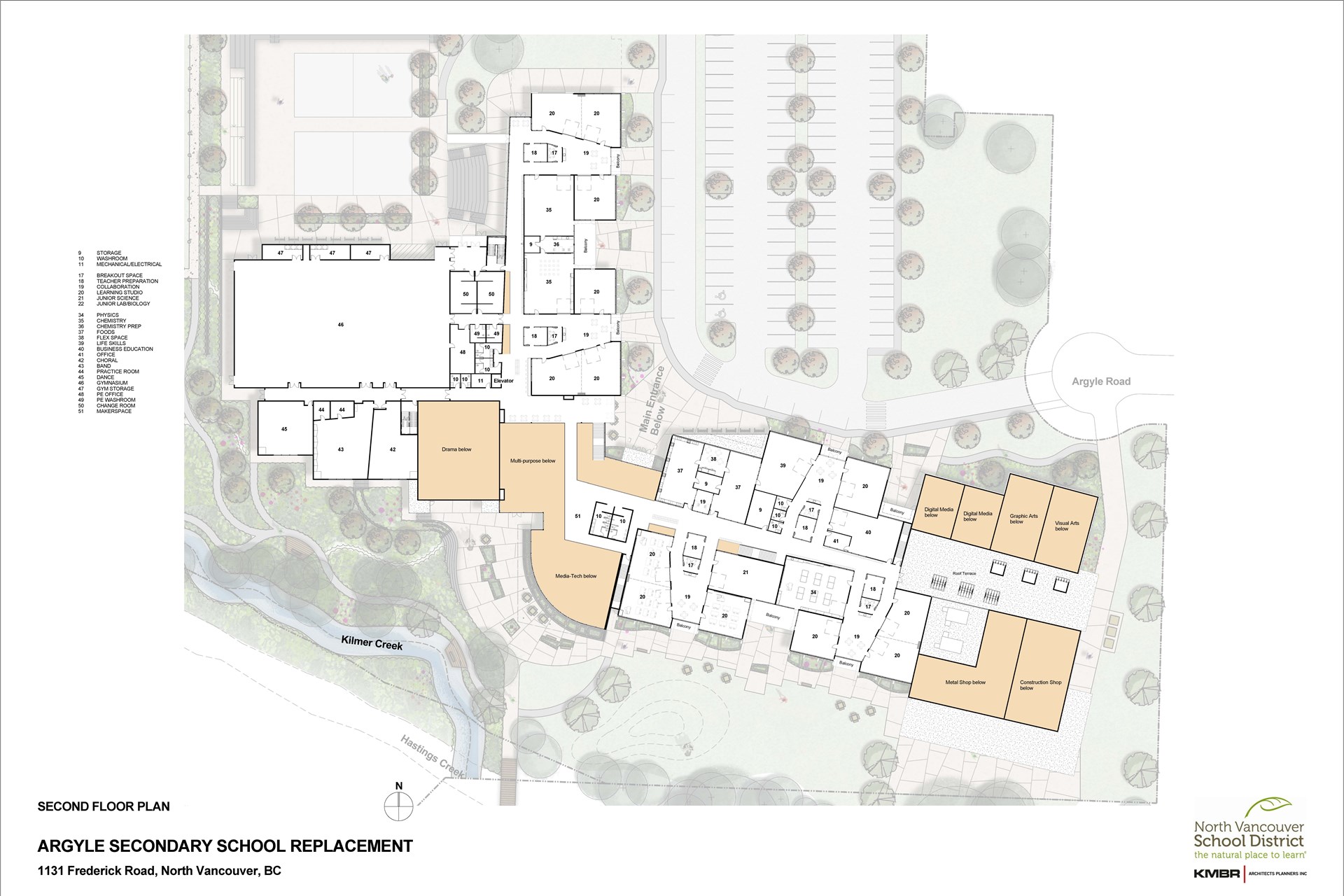
This is the layout of the second floor.
Interior Design
As design work on the interior of the school moves forward and architectural renderings of the inside become available, these will be shared with staff, parents, students and the public. This will likely take place in early spring 2017.